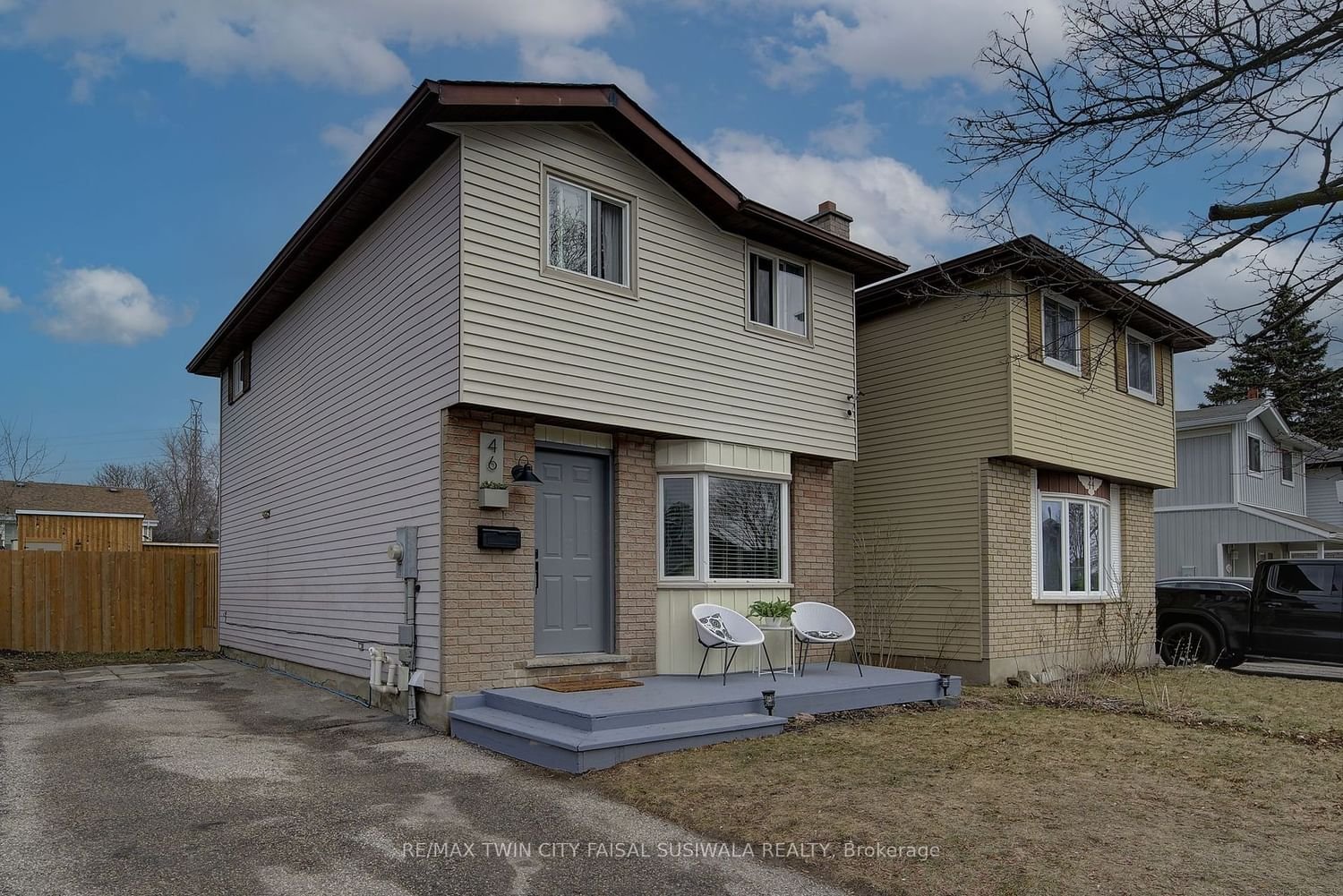$499,900
$***,***
3+0-Bed
1-Bath
1100-1500 Sq. ft
Listed on 3/4/24
Listed by RE/MAX TWIN CITY FAISAL SUSIWALA REALTY
CALL CARTER HOME! 46 Carter Crescent is meticulously cared-for and located in one of the most desirable neighborhoods of Cambridge. Offering over 1490sqft of living space. The main floor has a bright and open-concept layout. The kitchen is open to the living and dining space with sliders that lead you to the fully fenced yard with a deck (2021) and shed, providing a great indoor-outdoor flow. There are a total of 3 bedrooms and 1 full bathroom. The lower level of the home is finished, providing additional living space that can be used for various purposes. Parking is convenient with a single tandem driveway, allowing space for up to three vehicles. Recent updates have been made to the property, including front siding in 2024, furnace 2018, AC 2022, freshly painted throughout 2024, basement flooring in 2023, electrical panel in 2019, gas line for future BBQ and interior stove, updated energy efficient windows, solar exterior lights in 2022, remodeled bathroom including plumbing in 2020,
a double gate & shed w/storage in 2023 plus more. Within walking distance of great schools and parks, making it an ideal choice for families. Additionally, located just minutes away from the 401, offering quick & easy access for commuters.
X8113498
Detached, 2-Storey
1100-1500
6+1
3+0
1
3
31-50
Central Air
Finished
Y
Brick, Vinyl Siding
Forced Air
N
$3,191.00 (2023)
< .50 Acres
110.00x31.25 (Feet)
